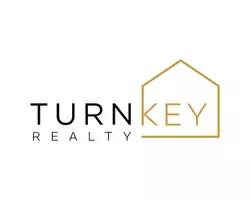$280,395
$279,000
0.5%For more information regarding the value of a property, please contact us for a free consultation.
2581 Fulton Square LN #74 Sacramento, CA 95821
2 Beds
2 Baths
965 SqFt
Key Details
Sold Price $280,395
Property Type Condo
Sub Type Condominium
Listing Status Sold
Purchase Type For Sale
Square Footage 965 sqft
Price per Sqft $290
Subdivision Fulton Square
MLS Listing ID 225007725
Sold Date 03/24/25
Bedrooms 2
Full Baths 2
HOA Fees $440/mo
HOA Y/N Yes
Year Built 1986
Property Sub-Type Condominium
Source MLS Metrolist
Property Description
Elegant remodeled and move in ready. This first floor unit has got it all in gated Fulton Square Condominiums. Open & bright floor plan with dining bar into kitchen, plus formal dining area with built in lighted china cabinet. White kitchen cabinets with roll out drawers, quartz countertops, stainless steel sink, microwave, dishwasher, electric stove. Wood burning fireplace in living room. LVP light colored flooring throughout, plantation shutters on most windows. Good sized newer main bathroom with large stall shower, modern sink with tri-folded lighted mirror. Second bathroom has a shower over tub, modern sink with tri-folded lighted mirror. Main bedroom has large walk-in closet with closet organizers. There is a sliding door from the main bedroom out to a private courtyard. Refrigerator, washer and dryer remain. 1 covered carport plus storage shed plus additional open parking. Enjoy the good life in this gated complex that maintains the exterior, trash, commons areas.
Location
State CA
County Sacramento
Area 10821
Direction Fulton Ave to Fulton Square Lane
Rooms
Guest Accommodations No
Master Bathroom Shower Stall(s)
Master Bedroom 0x0 Walk-In Closet
Bedroom 2 0x0
Bedroom 3 0x0
Bedroom 4 0x0
Living Room 0x0 Great Room
Dining Room 0x0 Formal Area
Kitchen 0x0 Quartz Counter
Family Room 0x0
Interior
Heating Central, Fireplace(s)
Cooling Central
Flooring Laminate
Fireplaces Number 1
Fireplaces Type Other
Window Features Dual Pane Full,Window Coverings
Appliance Built-In Electric Range, Gas Plumbed, Gas Water Heater, Dishwasher, Disposal, Microwave, See Remarks
Laundry Stacked Only, Washer/Dryer Stacked Included
Exterior
Exterior Feature Uncovered Courtyard
Parking Features Assigned, Covered
Carport Spaces 1
Pool Other
Utilities Available Cable Available, Internet Available, Natural Gas Available
Amenities Available Pool, Spa/Hot Tub
Roof Type Other
Street Surface Asphalt,Paved
Private Pool Yes
Building
Lot Description Gated Community, Landscape Front
Story 1
Unit Location Unit Above,Ground Floor,Lower Level
Foundation Slab
Sewer In & Connected, Public Sewer
Water Public
Architectural Style Contemporary
Level or Stories One
Schools
Elementary Schools San Juan Unified
Middle Schools San Juan Unified
High Schools San Juan Unified
School District Sacramento
Others
HOA Fee Include MaintenanceExterior, MaintenanceGrounds, Trash, Pool
Senior Community No
Restrictions Exterior Alterations
Tax ID 254-0050-021-0014
Special Listing Condition None
Pets Allowed Yes, Number Limit, Cats OK, Dogs OK
Read Less
Want to know what your home might be worth? Contact us for a FREE valuation!

Our team is ready to help you sell your home for the highest possible price ASAP

Bought with Keller Williams Realty





