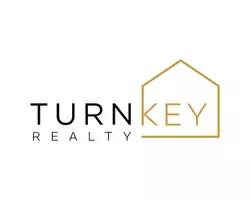$245,000
$245,000
For more information regarding the value of a property, please contact us for a free consultation.
5313 Winfield WAY #4 Sacramento, CA 95841
3 Beds
2 Baths
1,020 SqFt
Key Details
Sold Price $245,000
Property Type Condo
Sub Type Condominium
Listing Status Sold
Purchase Type For Sale
Square Footage 1,020 sqft
Price per Sqft $240
Subdivision Haggin Park
MLS Listing ID 221015430
Sold Date 05/06/21
Bedrooms 3
Full Baths 1
HOA Fees $255/mo
HOA Y/N Yes
Year Built 1977
Property Sub-Type Condominium
Source MLS Metrolist
Property Description
Come on up the stairs and forget you are in a condo, it feels like home! From the custom built entertainment center for your large screen tv, to the rich, dark, engineered wood floors, to the nicely appointed crown molding throughout!. Then on to the inviting kitchen with its dark wood cabinets and tile floor. And how about the designer-touch tile featured in both bathrooms!?! You will love that there are 3 bedrooms and a nice balcony. The grounds are nicely kept, space for a little walk for you and/ or your pet.
Location
State CA
County Sacramento
Area 10841
Direction Take I-80BL E to Madison Ave in North Highlands. Take exit 96 from I-80. Use the right 3 lanes to turn right onto Madison Ave. Pass by Subway (on the right in 0.4 mi)Continue on Madison Ave. Turn left onto Hackberry Ln. Turn right onto Shadow Creek Dr. Turn right onto Winfield Way.
Rooms
Guest Accommodations No
Master Bathroom Shower Stall(s), Granite
Master Bedroom Walk-In Closet
Living Room Other
Dining Room Dining/Family Combo
Kitchen Pantry Cabinet, Granite Counter
Interior
Heating Central
Cooling Ceiling Fan(s), Central
Flooring Laminate, Tile
Window Features Caulked/Sealed,Dual Pane Full,Window Coverings,Window Screens
Appliance Gas Water Heater, Dishwasher, Disposal, Microwave, ENERGY STAR Qualified Appliances, Free Standing Electric Range
Laundry Other
Exterior
Exterior Feature Balcony
Parking Features Covered
Garage Spaces 1.0
Pool Built-In
Utilities Available Electric, Natural Gas Available
Amenities Available Pool, Laundry Coin
Roof Type Shingle,Composition
Street Surface Paved
Private Pool Yes
Building
Lot Description Greenbelt, Zero Lot Line
Story 1
Unit Location Top Floor
Foundation Slab
Sewer Public Sewer
Water Meter Paid
Level or Stories One
Schools
Elementary Schools San Juan Unified
Middle Schools San Juan Unified
High Schools San Juan Unified
School District Sacramento
Others
HOA Fee Include MaintenanceExterior, MaintenanceGrounds, Pool
Senior Community No
Tax ID 230-0700-001-0048
Special Listing Condition None
Pets Allowed Yes
Read Less
Want to know what your home might be worth? Contact us for a FREE valuation!

Our team is ready to help you sell your home for the highest possible price ASAP

Bought with eXp Realty of California Inc.





