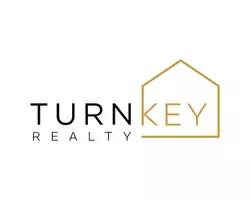938 Wagon Wheel LN Lincoln, CA 95648
2 Beds
2 Baths
1,793 SqFt
UPDATED:
Key Details
Property Type Single Family Home
Sub Type Single Family Residence
Listing Status Active
Purchase Type For Sale
Square Footage 1,793 sqft
Price per Sqft $334
Subdivision Sun City Lincoln Hills
MLS Listing ID 225095534
Bedrooms 2
Full Baths 2
HOA Fees $438/qua
HOA Y/N Yes
Year Built 2005
Lot Size 6,382 Sqft
Acres 0.1465
Lot Dimensions 6,382, ssq ft
Property Sub-Type Single Family Residence
Source MLS Metrolist
Property Description
Location
State CA
County Placer
Area 12206
Direction Hwy 65 to Lincoln Blvd north, right on Ferrari Ranch Rd, right on Sun City Blvd, left on Stage Leap Lane, left on Wagon Wheel, property on the right
Rooms
Guest Accommodations No
Master Bathroom Double Sinks, Low-Flow Shower(s), Low-Flow Toilet(s), Tile, Walk-In Closet
Master Bedroom 22x14 Ground Floor, Walk-In Closet, Sitting Area
Bedroom 2 14x11
Bedroom 3 13x10
Living Room 31x19 Other
Dining Room 11x8 Dining Bar, Space in Kitchen
Kitchen 15x11 Breakfast Area, Pantry Closet, Granite Counter, Slab Counter
Interior
Heating Central, Natural Gas
Cooling Ceiling Fan(s), Central
Flooring Laminate, Tile
Window Features Dual Pane Full,Window Coverings,Window Screens
Appliance Free Standing Refrigerator, Gas Cook Top, Built-In Gas Oven, Hood Over Range, Dishwasher, Insulated Water Heater, Disposal, Microwave, Plumbed For Ice Maker
Laundry Cabinets, Electric, Gas Hook-Up, Ground Floor, See Remarks, Inside Room
Exterior
Parking Features Attached, Side-by-Side, Garage Door Opener, Garage Facing Front
Garage Spaces 2.0
Fence Back Yard, Metal
Pool Common Facility
Utilities Available Cable Available, Public, Electric, Underground Utilities, Internet Available, Natural Gas Connected
Amenities Available Playground, Pool, Clubhouse, Rec Room w/Fireplace, Exercise Court, Recreation Facilities, Exercise Room, Game Court Exterior, Game Court Interior, Spa/Hot Tub, Tennis Courts, Greenbelt, Trails, Gym, Park
Roof Type Cement,Tile
Topography Snow Line Below,Level
Street Surface Paved
Porch Covered Patio
Private Pool Yes
Building
Lot Description Auto Sprinkler F&R, Close to Clubhouse, Curb(s)/Gutter(s), Shape Regular, Street Lights, Landscape Back, Landscape Front, Low Maintenance
Story 1
Foundation Concrete, Slab
Builder Name Del Webb
Sewer In & Connected, Public Sewer
Water Water District
Architectural Style Contemporary
Level or Stories One
Schools
Elementary Schools Western Placer
Middle Schools Western Placer
High Schools Western Placer
School District Placer
Others
HOA Fee Include Pool
Senior Community Yes
Restrictions Age Restrictions,Board Approval,Exterior Alterations,Guests,Parking
Tax ID 338-280-020-000
Special Listing Condition None
Pets Allowed Service Animals OK, Cats OK, Dogs OK
Virtual Tour https://my.matterport.com/show/?m=Bh9i8rvva8h






