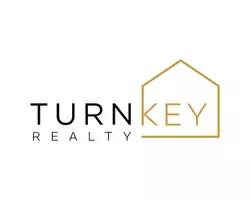4851 Alta DR Sacramento, CA 95822
3 Beds
3 Baths
1,653 SqFt
OPEN HOUSE
Fri Jun 13, 5:00pm - 7:00pm
Sat Jun 14, 12:00pm - 3:00pm
Sun Jun 15, 12:00pm - 2:00pm
UPDATED:
Key Details
Property Type Single Family Home
Sub Type Single Family Residence
Listing Status Active
Purchase Type For Sale
Square Footage 1,653 sqft
Price per Sqft $435
MLS Listing ID 225077674
Bedrooms 3
Full Baths 2
HOA Y/N No
Year Built 1951
Lot Size 8,712 Sqft
Acres 0.2
Property Sub-Type Single Family Residence
Source MLS Metrolist
Property Description
Location
State CA
County Sacramento
Area 10822
Direction From Hwy 5 take Sutterville Rd. Right on Del Rio Road. Left on Alta. 1st house on left.
Rooms
Family Room Other
Guest Accommodations No
Master Bathroom Tub w/Shower Over
Master Bedroom Closet
Living Room Other
Dining Room Breakfast Nook, Dining/Living Combo
Kitchen Breakfast Area, Tile Counter
Interior
Heating Central, Heat Pump
Cooling Ceiling Fan(s), Central, Whole House Fan
Flooring Tile, Wood
Fireplaces Number 1
Fireplaces Type Brick
Equipment Attic Fan(s)
Window Features Caulked/Sealed,Dual Pane Full
Appliance Free Standing Gas Range, Dishwasher, Plumbed For Ice Maker
Laundry In Garage
Exterior
Exterior Feature Entry Gate
Parking Features Attached, RV Possible, Garage Door Opener, Garage Facing Front
Garage Spaces 2.0
Fence Back Yard, Wood
Utilities Available Cable Available, Electric, Natural Gas Available
Roof Type Composition
Topography Level
Street Surface Asphalt
Porch Back Porch
Private Pool No
Building
Lot Description Auto Sprinkler Front, Corner
Story 1
Foundation Raised
Sewer Public Sewer
Water Public
Architectural Style Mid-Century
Level or Stories One
Schools
Elementary Schools Sacramento Unified
Middle Schools Sacramento Unified
High Schools Sacramento Unified
School District Sacramento
Others
Senior Community No
Tax ID 017-0153-012-0000
Special Listing Condition None
Pets Allowed Yes






