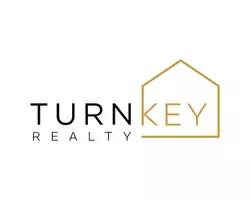1068 Sycamore DR Millbrae, CA 94030
3 Beds
2 Baths
1,730 SqFt
OPEN HOUSE
Sun Jun 08, 1:30pm - 4:30pm
UPDATED:
Key Details
Property Type Single Family Home
Sub Type Single Family Residence
Listing Status Active
Purchase Type For Sale
Square Footage 1,730 sqft
Price per Sqft $1,268
MLS Listing ID 425046919
Bedrooms 3
Full Baths 2
HOA Y/N No
Year Built 1958
Lot Size 6,146 Sqft
Acres 0.1411
Property Sub-Type Single Family Residence
Source San Francisco MLS
Property Description
Location
State CA
County San Mateo
Area Meadows
Direction Larkspur to Tulip to Sycamore
Rooms
Family Room Cathedral/Vaulted
Master Bathroom Window, Outside Access
Master Bedroom Ground Floor, Closet
Living Room Cathedral/Vaulted
Dining Room Formal Area
Kitchen Stone Counter, Kitchen/Family Combo, Granite Counter, Ceramic Counter, Breakfast Area
Interior
Interior Features Formal Entry, Cathedral Ceiling
Heating Wood Stove, Fireplace(s), Central
Cooling Central, Ceiling Fan(s)
Flooring Other, Wood, Tile, Parquet, Carpet
Fireplaces Number 1
Fireplaces Type Stone, Raised Hearth, Living Room, Brick
Window Features Window Screens,Dual Pane Full
Appliance Self/Cont Clean Oven, Ice Maker, Hood Over Range, Gas Cook Top, Free Standing Gas Oven, Free Standing Electric Oven, Electric Cook Top, Double Oven, Disposal, Dishwasher, Built-In Refrigerator, Built-In Gas Oven, Built-In Electric Oven, Built-In BBQ
Laundry Washer Included, Dryer Included
Exterior
Exterior Feature Entry Gate, Balcony
Parking Features Garage Door Opener, Attached
Garage Spaces 2.0
Fence Wood, Vinyl, Metal, Front Yard, Back Yard
Utilities Available Public, Natural Gas Connected, Electric, Cable Available
View Water, Panoramic, Downtown, City Lights, Bridges, Bay
Roof Type Other,Tar/Gravel
Topography Level
Street Surface Paved
Porch Front Porch, Back Porch
Total Parking Spaces 4
Private Pool No
Building
Lot Description Low Maintenance, Landscape Front
Story 1
Foundation Concrete, Slab
Sewer Sewer Connected & Paid
Water Public
Architectural Style Ranch
Schools
School District San Mateo
Others
Senior Community No
Tax ID 021-202-280
Special Listing Condition Successor Trustee Sale
Pets Allowed Dogs OK, Cats OK
Virtual Tour https://www.1068Sycamore.com






