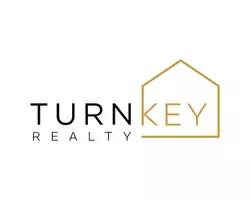624 Alpine Hill CT El Dorado Hills, CA 95762
4 Beds
3 Baths
2,828 SqFt
UPDATED:
Key Details
Property Type Single Family Home
Sub Type Single Family Residence
Listing Status Pending
Purchase Type For Sale
Square Footage 2,828 sqft
Price per Sqft $300
Subdivision Four Seasons
MLS Listing ID 225070164
Bedrooms 4
Full Baths 3
HOA Fees $300/mo
HOA Y/N Yes
Year Built 2005
Lot Size 8,712 Sqft
Acres 0.2
Property Sub-Type Single Family Residence
Source MLS Metrolist
Property Description
Location
State CA
County El Dorado
Area 12602
Direction Hwy 50 to Latrobe Road, Right on White Rock, Left on Four Seasons Drive, Right on Treeline Way, Left on Ranch Bluff Way, Left on Alpine Hill Ct.
Rooms
Family Room Great Room, View
Guest Accommodations No
Master Bathroom Shower Stall(s), Double Sinks, Soaking Tub, Tile, Window
Master Bedroom Walk-In Closet 2+
Living Room View
Dining Room Formal Room, Space in Kitchen
Kitchen Butlers Pantry, Pantry Closet, Kitchen/Family Combo, Tile Counter
Interior
Interior Features Formal Entry
Heating Central
Cooling Ceiling Fan(s), Central
Flooring Carpet, Tile, Vinyl
Fireplaces Number 1
Fireplaces Type Family Room
Appliance Built-In Electric Oven, Free Standing Refrigerator, Gas Plumbed, Built-In Gas Range, Dishwasher, Disposal, Microwave, Double Oven, Plumbed For Ice Maker
Laundry Cabinets, Sink, Electric, Gas Hook-Up, Inside Room
Exterior
Exterior Feature Covered Courtyard
Parking Features Attached
Garage Spaces 2.0
Fence Back Yard
Utilities Available Electric, Natural Gas Connected
Amenities Available Pool, Clubhouse, Recreation Facilities, Game Court Exterior, Tennis Courts, Greenbelt, Trails, Park
View Park
Roof Type Tile
Street Surface Asphalt
Porch Covered Patio
Private Pool No
Building
Lot Description Auto Sprinkler F&R, Close to Clubhouse, Cul-De-Sac
Story 1
Foundation Concrete, Slab
Sewer In & Connected
Water Meter on Site, Public
Architectural Style Traditional
Level or Stories One
Schools
Elementary Schools Latrobe
Middle Schools Latrobe
High Schools El Dorado Union High
School District El Dorado
Others
HOA Fee Include MaintenanceGrounds, Pool
Senior Community Yes
Restrictions Age Restrictions
Tax ID 117-430-004-000
Special Listing Condition Successor Trustee Sale
Pets Allowed Yes






