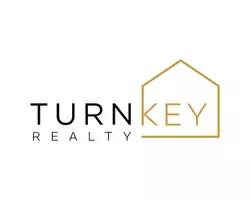6300 Tanbark CT Citrus Heights, CA 95621
3 Beds
2 Baths
1,298 SqFt
UPDATED:
Key Details
Property Type Single Family Home
Sub Type Single Family Residence
Listing Status Active
Purchase Type For Sale
Square Footage 1,298 sqft
Price per Sqft $404
MLS Listing ID 225047187
Bedrooms 3
Full Baths 2
HOA Y/N No
Originating Board MLS Metrolist
Year Built 1977
Lot Size 8,276 Sqft
Acres 0.19
Property Sub-Type Single Family Residence
Property Description
Location
State CA
County Sacramento
Area 10621
Direction From Van Maren Ln to Misty Creek Dr to Sunmist Way to Tanbark Ct.
Rooms
Family Room Cathedral/Vaulted
Guest Accommodations No
Master Bathroom Tub, Tub w/Shower Over, Quartz, Window
Master Bedroom Walk-In Closet
Living Room Cathedral/Vaulted
Dining Room Dining/Family Combo
Kitchen Quartz Counter, Kitchen/Family Combo
Interior
Heating Central
Cooling Central
Flooring Laminate, Tile
Fireplaces Number 1
Fireplaces Type Family Room, Wood Burning
Window Features Dual Pane Full
Appliance Built-In Electric Oven, Built-In Electric Range, Gas Water Heater, Dishwasher, Disposal, Microwave
Laundry In Garage
Exterior
Parking Features Garage Facing Front
Garage Spaces 2.0
Utilities Available Natural Gas Available
Roof Type Composition
Private Pool No
Building
Lot Description Landscape Front, Low Maintenance
Story 1
Foundation Slab
Sewer Sewer Connected
Water Water District
Schools
Elementary Schools San Juan Unified
Middle Schools San Juan Unified
High Schools San Juan Unified
School District Sacramento
Others
Senior Community No
Tax ID 211-0590-046-0000
Special Listing Condition None






