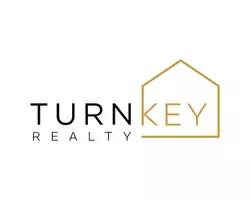3108 Percival DR Sacramento, CA 95826
4 Beds
3 Baths
1,834 SqFt
OPEN HOUSE
Sun Apr 27, 11:00am - 4:00pm
Fri Apr 25, 11:00am - 4:00pm
UPDATED:
Key Details
Property Type Single Family Home
Sub Type Single Family Residence
Listing Status Active
Purchase Type For Sale
Square Footage 1,834 sqft
Price per Sqft $286
MLS Listing ID 225048058
Bedrooms 4
Full Baths 2
HOA Y/N No
Originating Board MLS Metrolist
Year Built 1974
Lot Size 7,301 Sqft
Acres 0.1676
Property Sub-Type Single Family Residence
Property Description
Location
State CA
County Sacramento
Area 10826
Direction From Caldera Way, Turn Right on Percival
Rooms
Guest Accommodations No
Living Room Other
Dining Room Formal Room
Kitchen Synthetic Counter
Interior
Heating Central, Other
Cooling Central
Flooring Carpet, Linoleum, Other
Fireplaces Number 1
Fireplaces Type See Remarks
Laundry In Garage
Exterior
Parking Features Attached, Garage Facing Front, Other
Garage Spaces 2.0
Utilities Available Public, Electric, Natural Gas Connected
Roof Type Composition
Private Pool No
Building
Lot Description Corner
Story 2
Foundation Raised
Sewer In & Connected
Water Public
Schools
Elementary Schools Sacramento Unified
Middle Schools Sacramento Unified
High Schools Sacramento Unified
School District Sacramento
Others
Senior Community No
Tax ID 068-0232-038-0000
Special Listing Condition None






